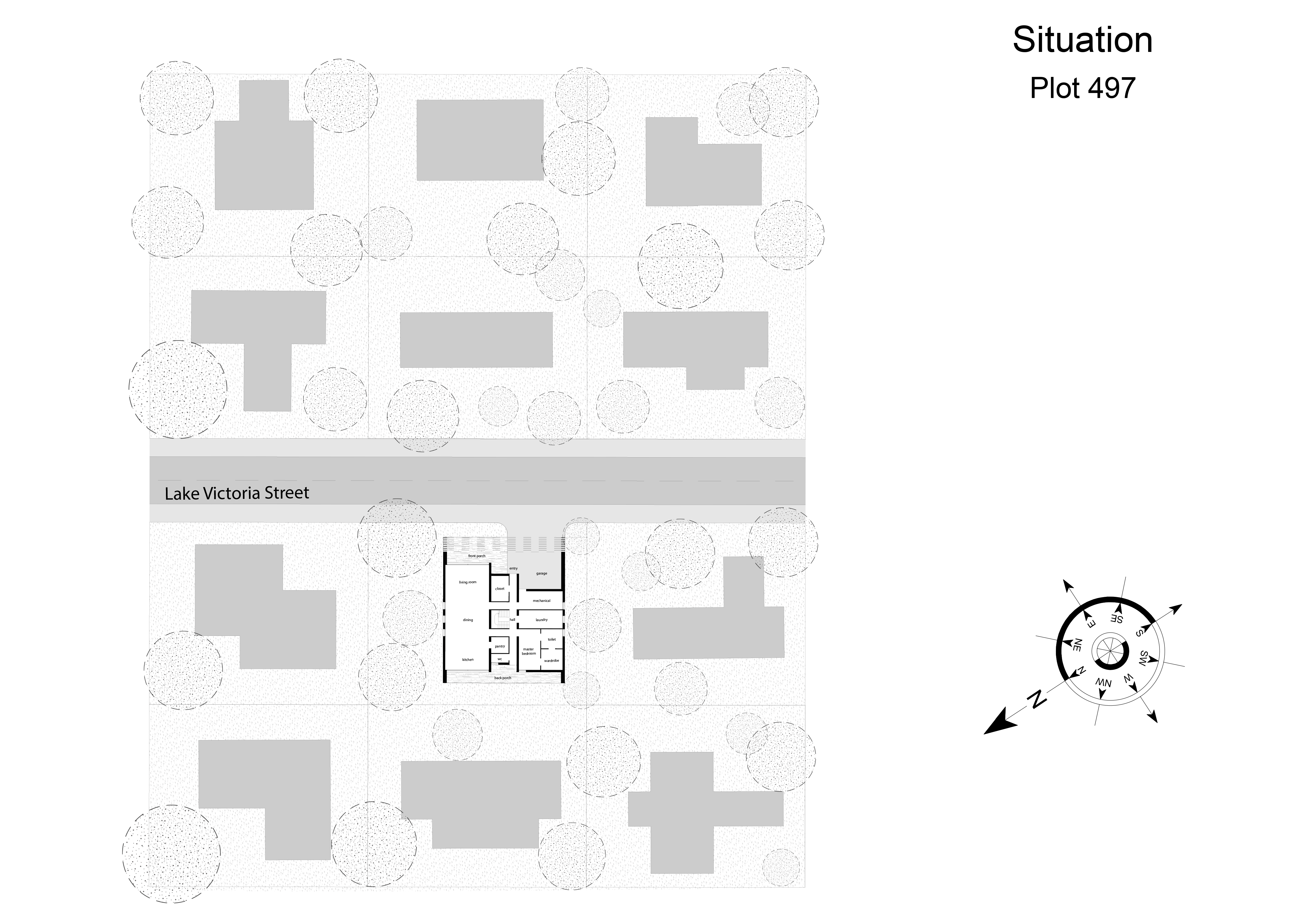The villa is located in a green environment in a new neighborhood outside the city of Paramaribo. The client’s assignment was to create a simple and elegant exterior with a playful and spacious interior. The appearance is light, modern, and minimalist.
The entrance of the house has an inviting light central foyer over two floors with a staircase. The hall is the buffer between living room and private spaces, such as a laundry, mechanical space and garage.
The living room with veranda is located in the southwest of the plot. The kitchen is on the southeast. This allows uninterrupted seamless natural views The open plan living space with kitchen and dining room brings more quality to the interior. On the other side of the house, there is the bedroom with an attached private toilet and spacious walk-in.
The smaller upper floor and contains two bedrooms and a bathroom.








