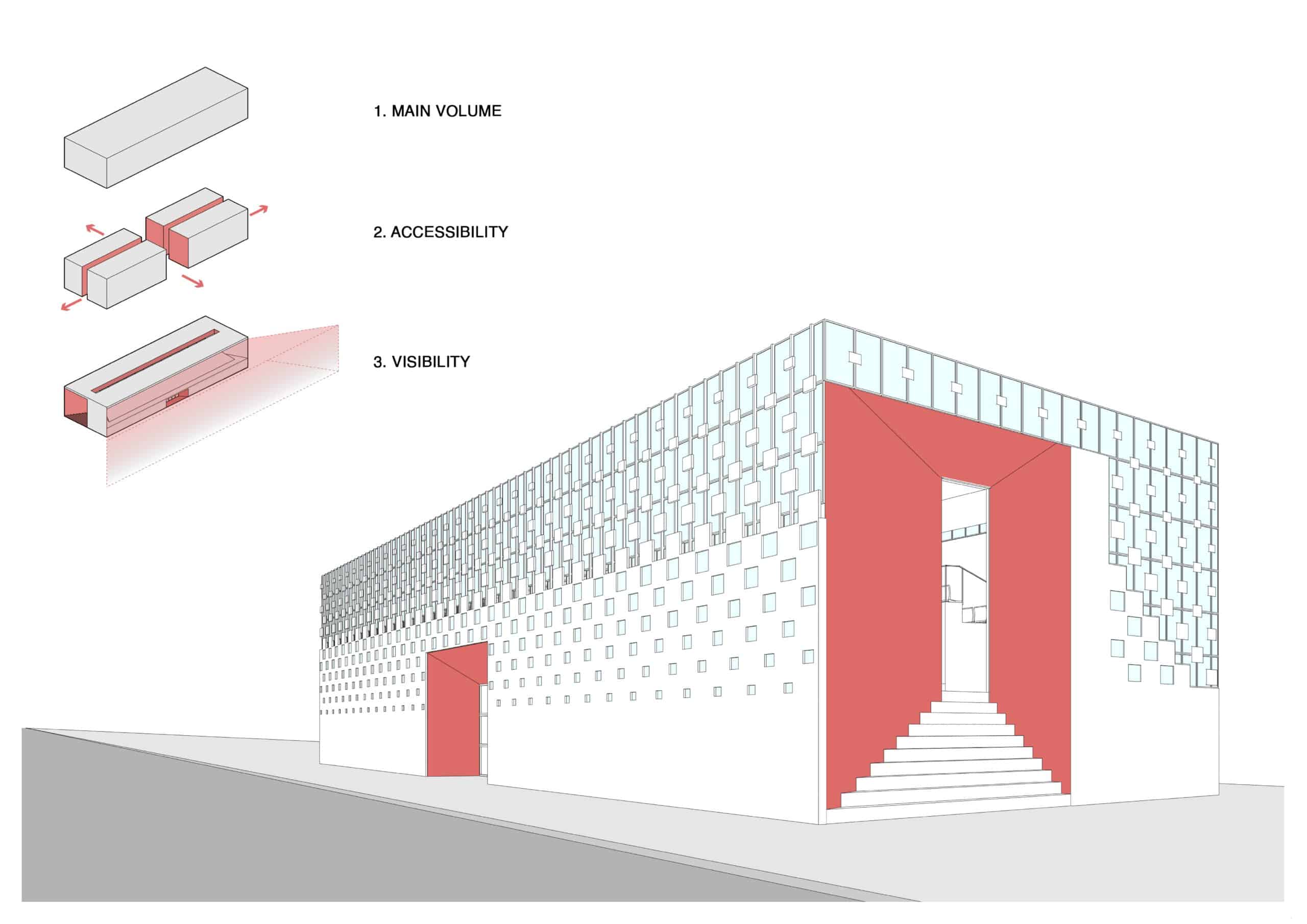The Stadium, from the very beginning of the notion itself, is the arena where competition is bound to happen. Thus maintaining the same cultural approach, the semantic of the word is constantly changed towards the ages, coming to our time as a place not only for competition, but hosting as well activities for leisure, recreation, pleasure and relax. Under this scope, the two level building was stretch to fit along the narrow side of the road, reaching a dominant presence adjacent to the football field. The lower level accommodates the main facilities and the upper one opens to the surrounding views through the tribune and the restaurant above ground. Two side ‘Stair-wells’ delineate the monumental spectator’s entrance to the upper level, whereas the front one welcomes the teams to the football arena. The mix-use of the space demands for certain introspected privacy as well for particular light conditions. This is achieved through two focused interventions: the skin facade which transitions form the mono block of the ground floor to the transparent facade of the upper level, and, the introduction of ‘light-wells’ thought the skylights present at both the corridor connecting levels.
Futboll Stadion











