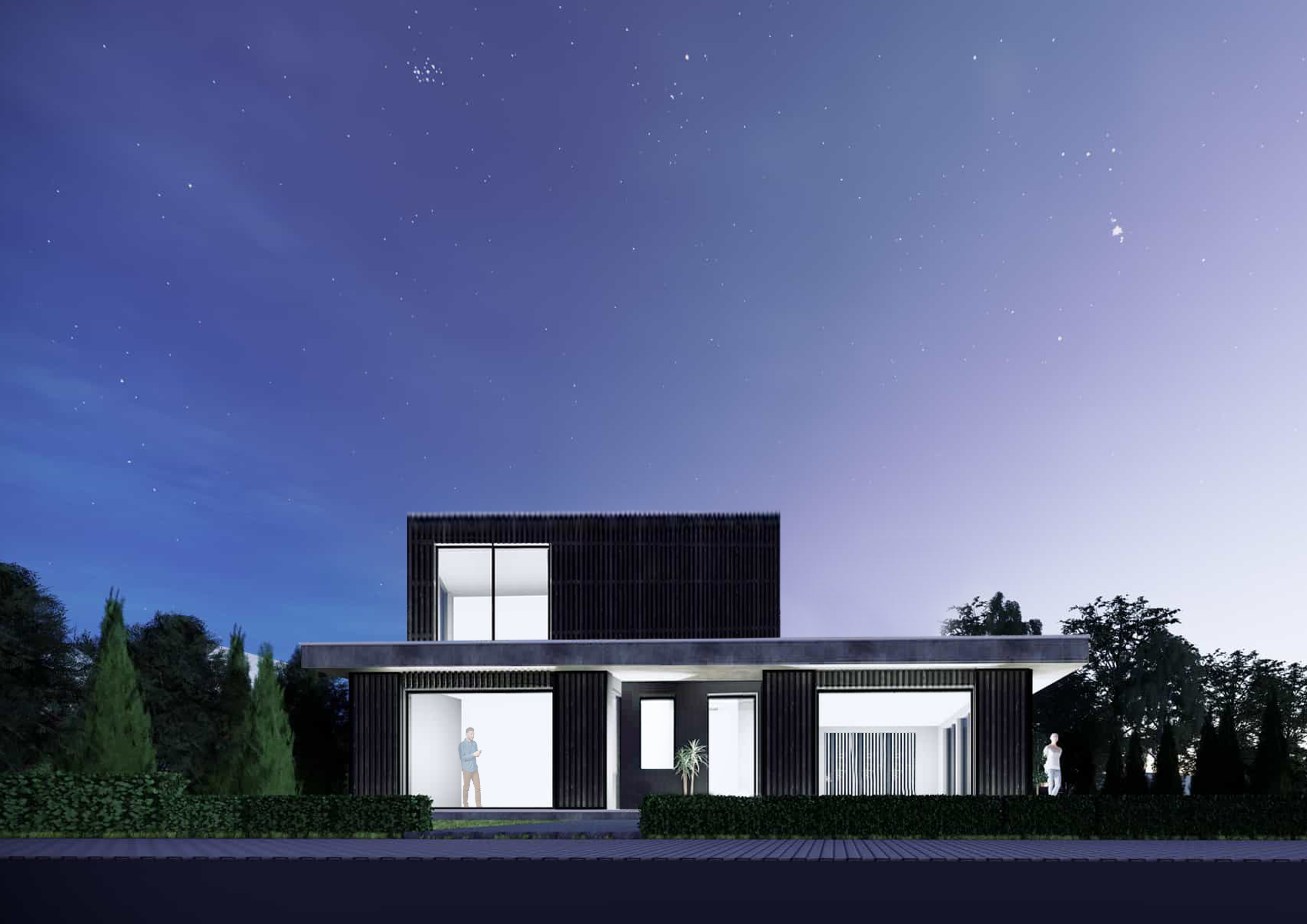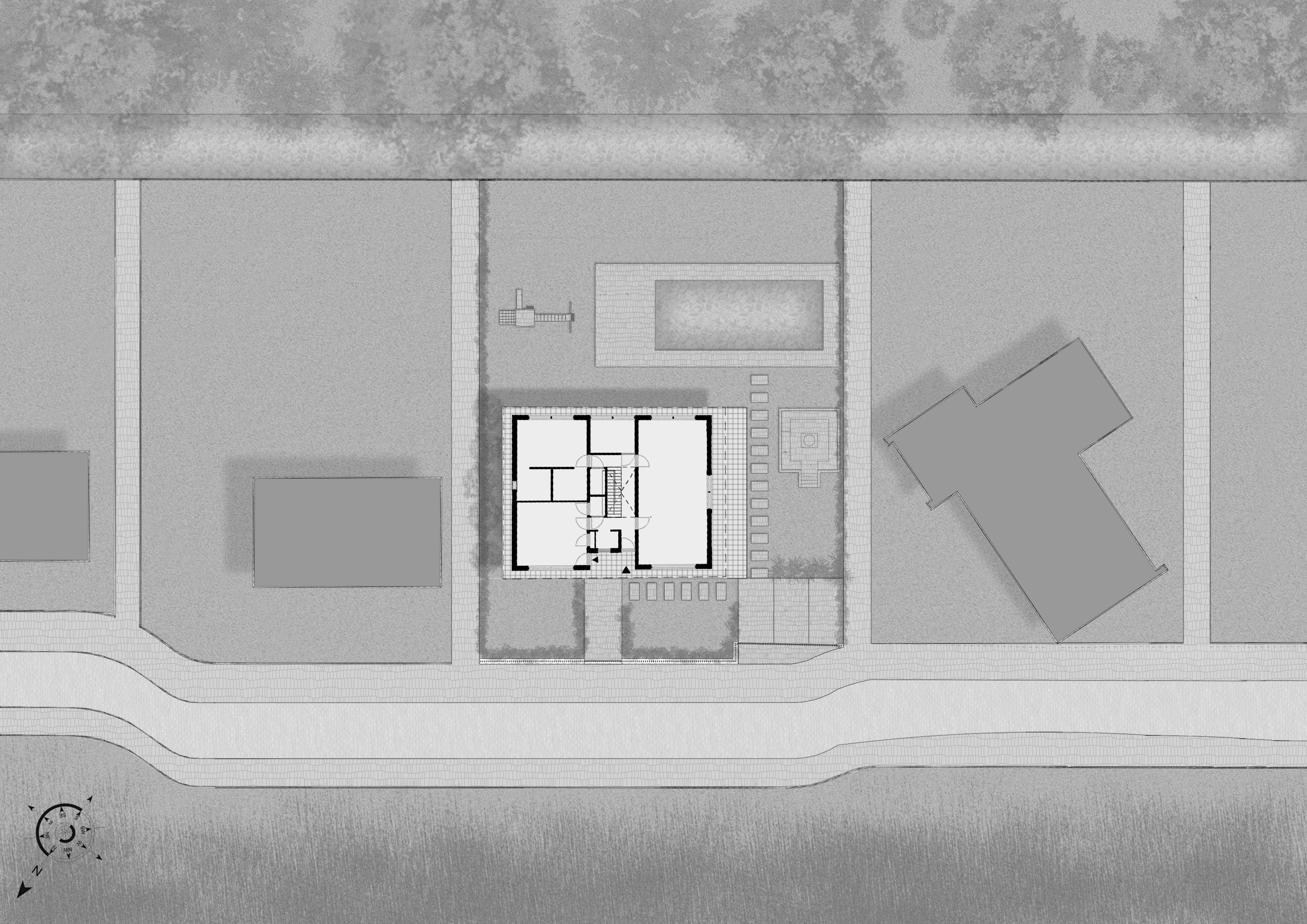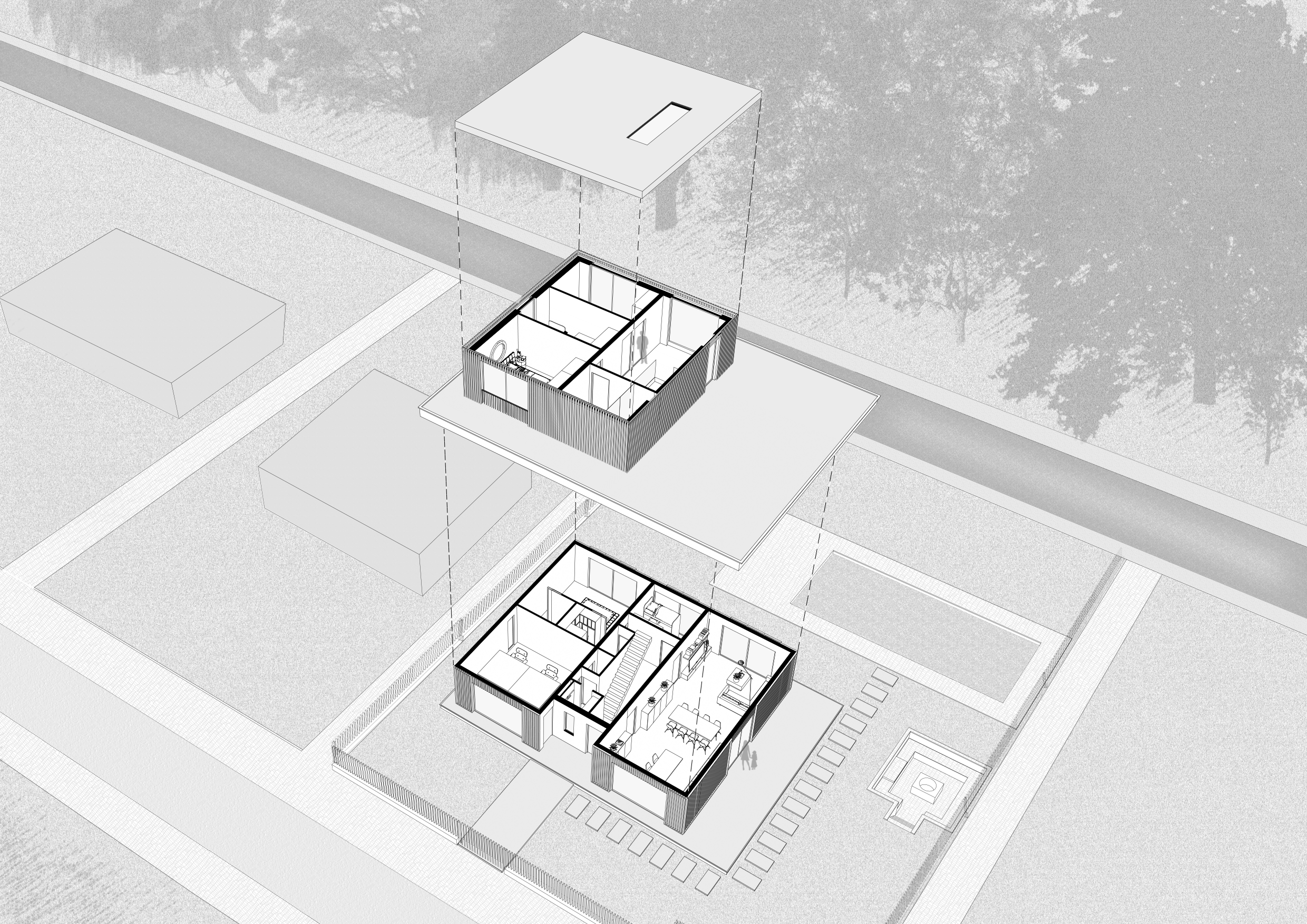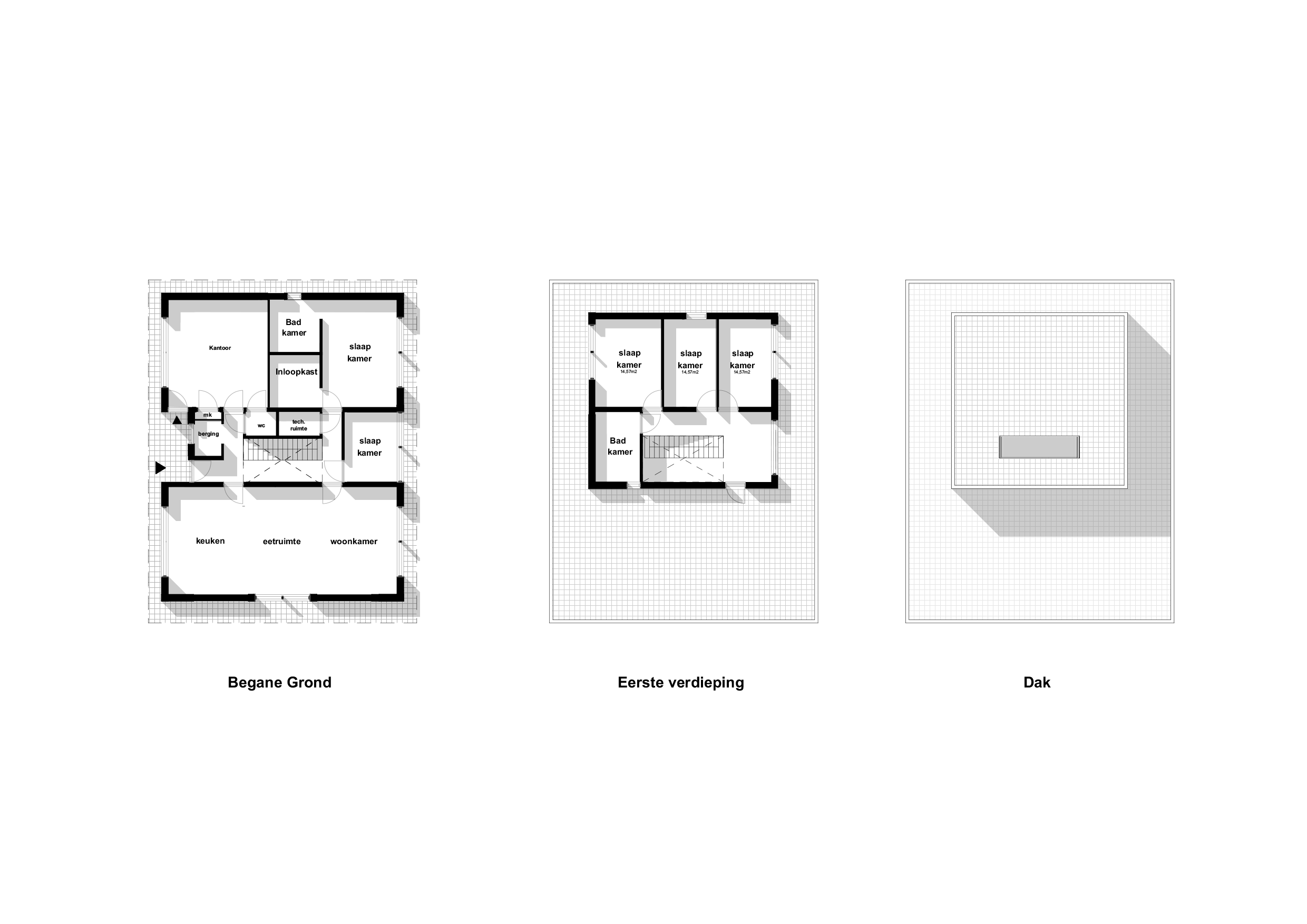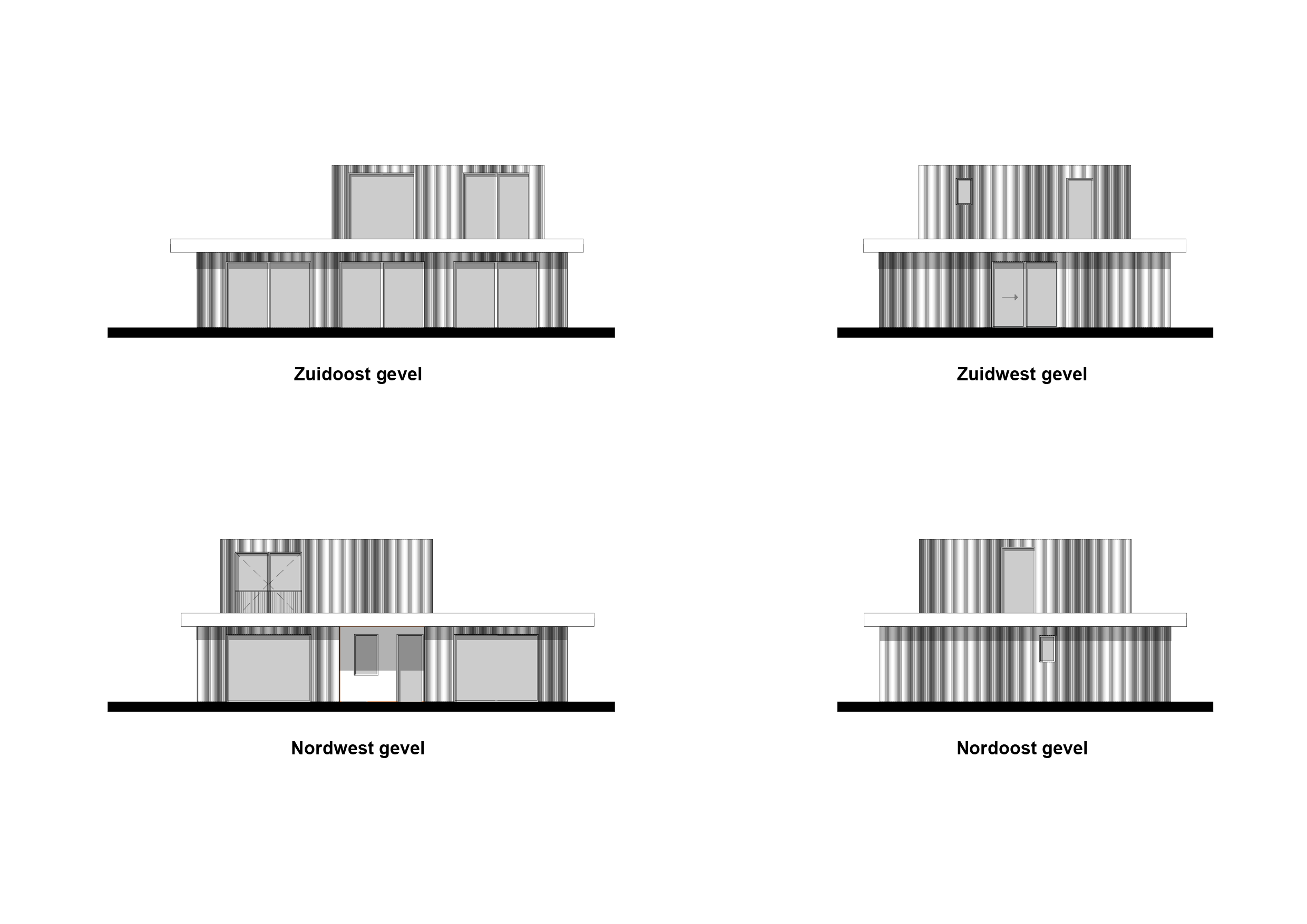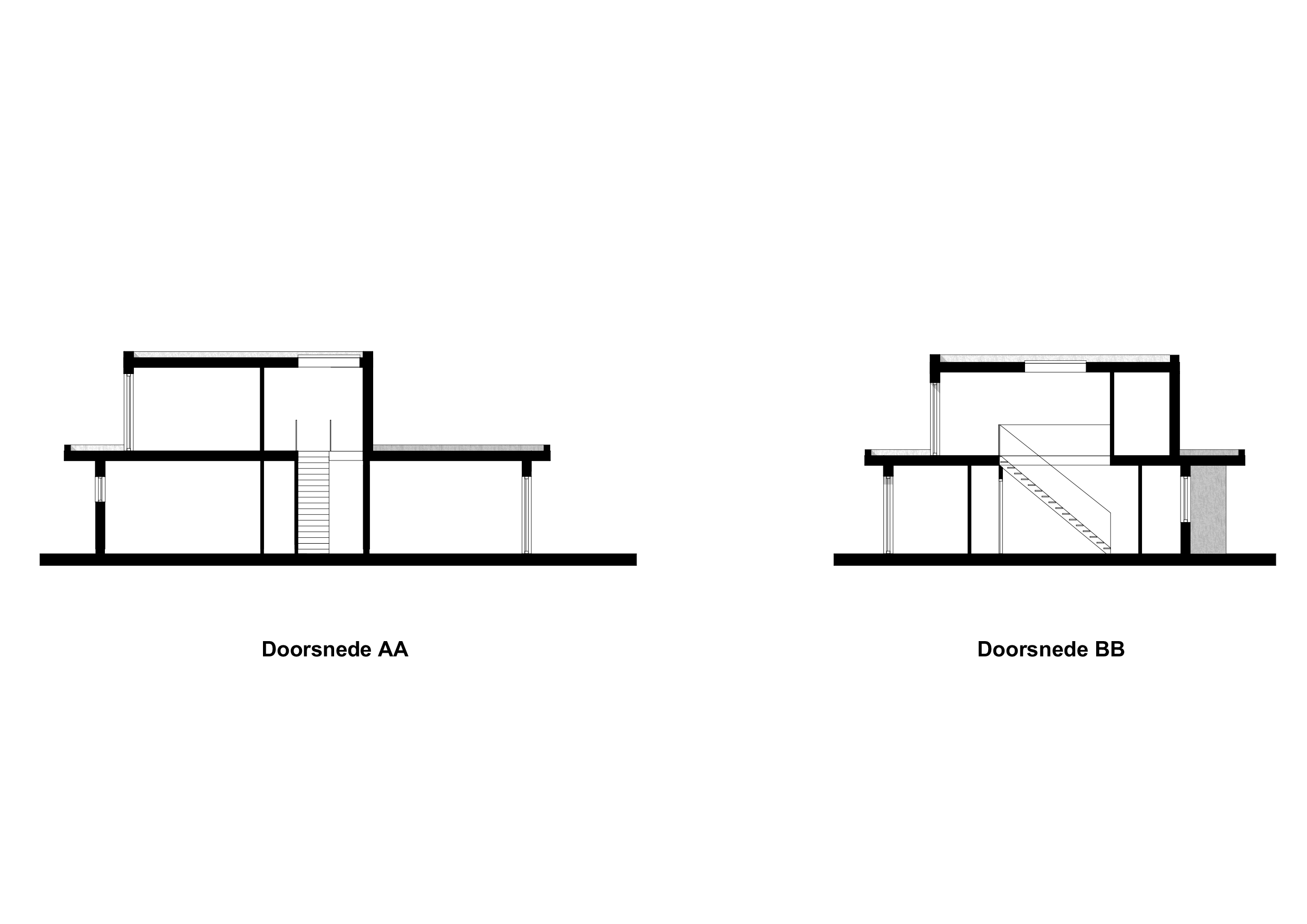The villa in Almere is located along a forest edge in a green environment.
The client’s assignment was to create such a simple and elegant exterior with a playful and spacious interior.
The living room with veranda is located in the southwest direction of the plot where a user can have the benefit of uninterrupted seamless natural views. The wall-free living space with kitchen and dining room brings more quality to the indoor environment with a Scandinavian interior. On the other side of the house, the bedroom with an attached private toilet and spacious walk-in closet is located. An office is designed near to the main entrance.
The upper floor is comparatively small and contains two bedrooms and a bathroom.
The appearance is dark, modern, and minimalist.
The entrance of the house has an inviting light foyer over two floors with a staircase and acts as a buffer space between living and private spaces.
Villa Almere
