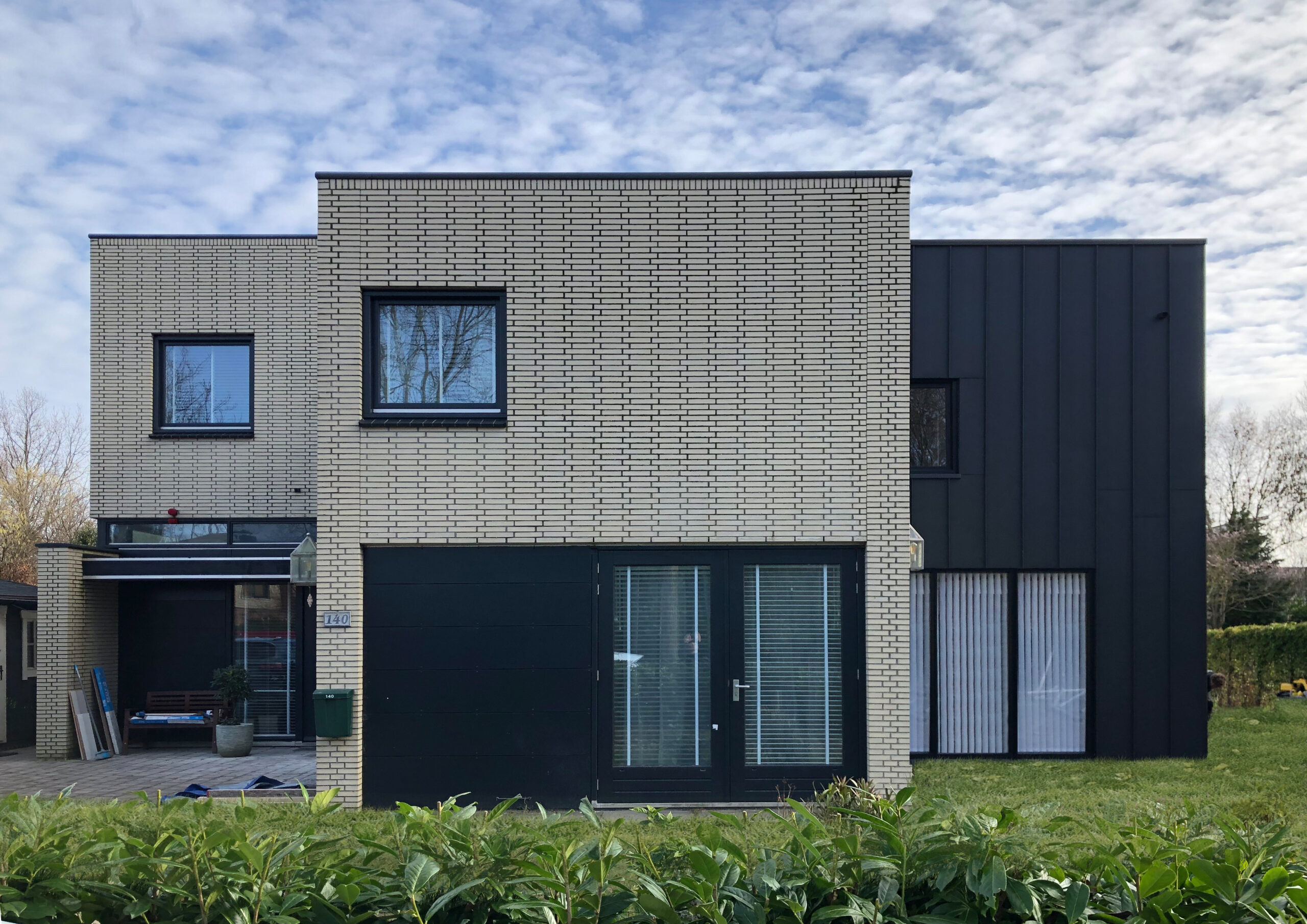The new extension consists of a big modular kitchen and dining area on the ground floor with a small library, storage, and a bedroom with an attached toilet on the first floor. The idea was to keep new interventions as contemporary as possible. The new geometry creates a very playful and vibrant composition with existing volumes. Zinc façade gel with the texture of existing openings skeleton, which balances the impression of the house.
Villa Lelystad






